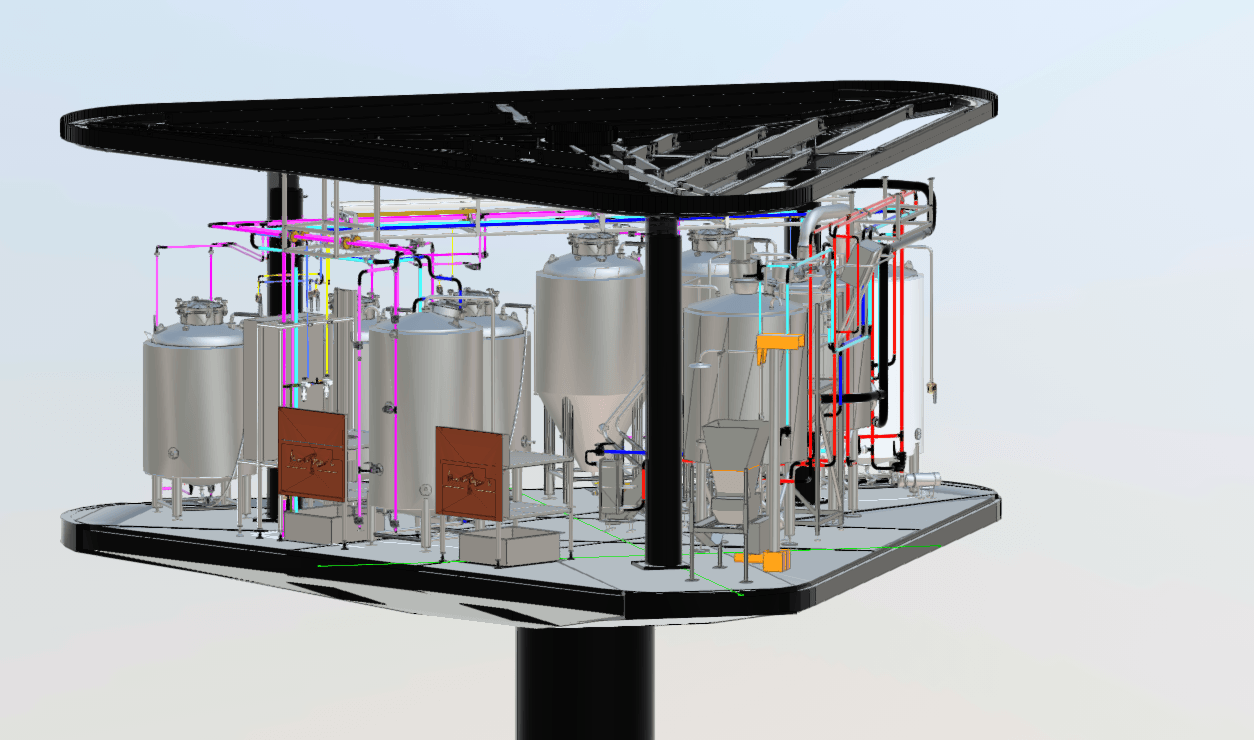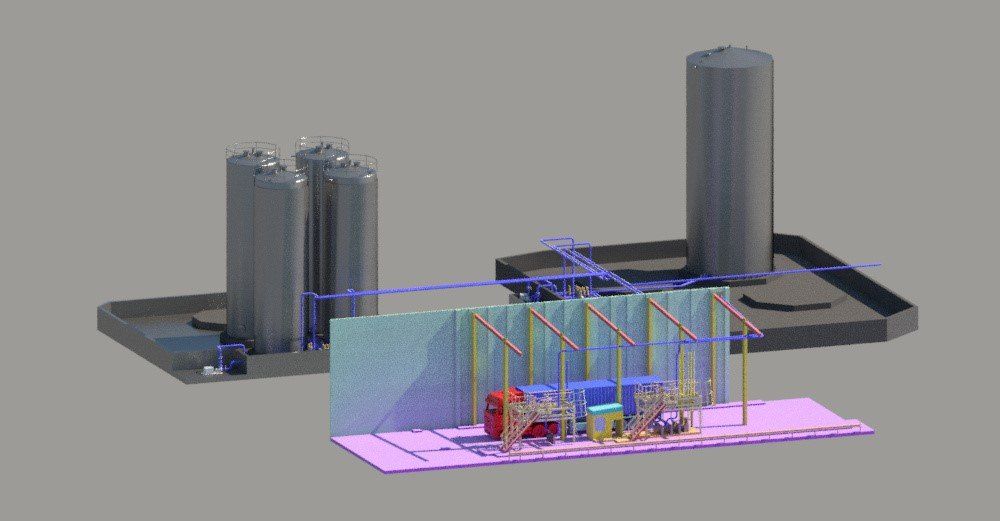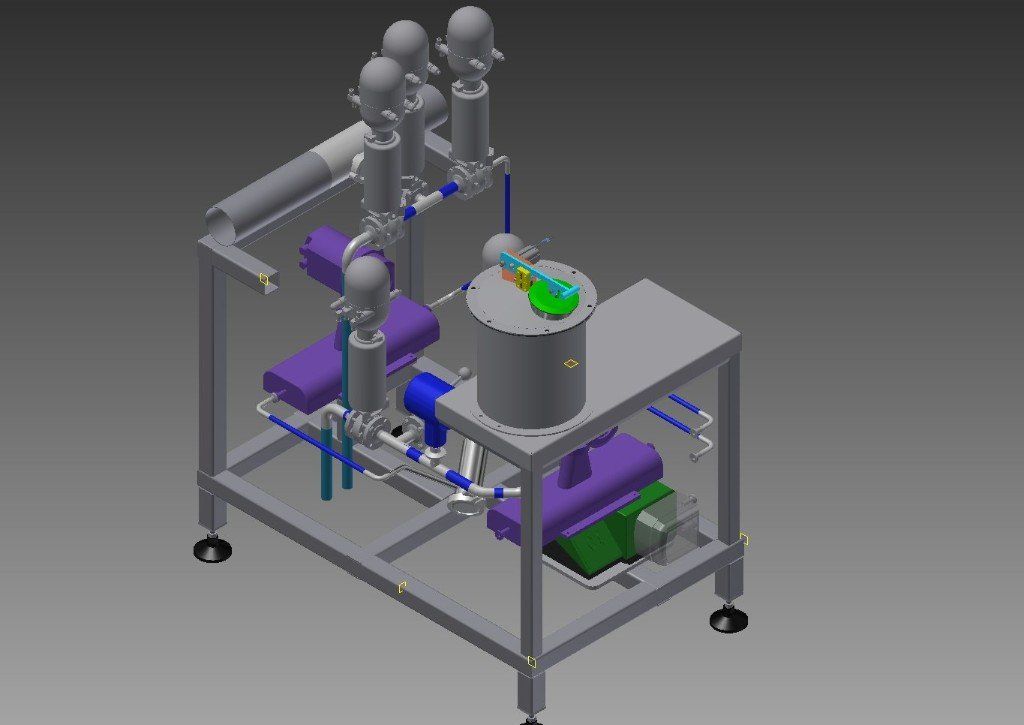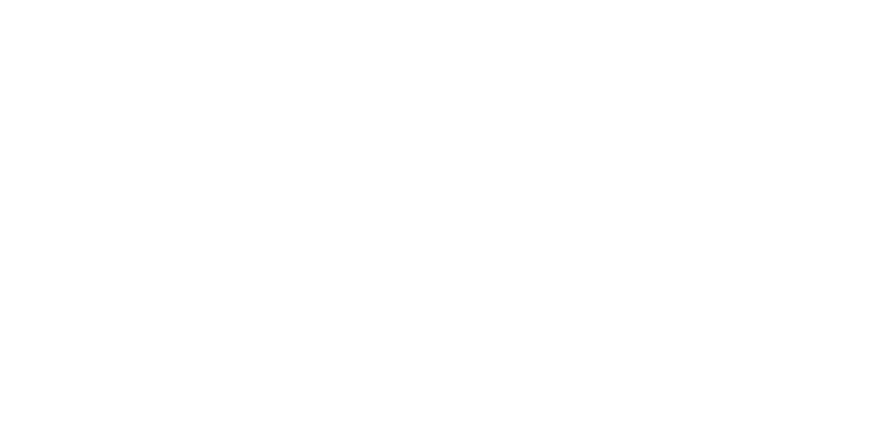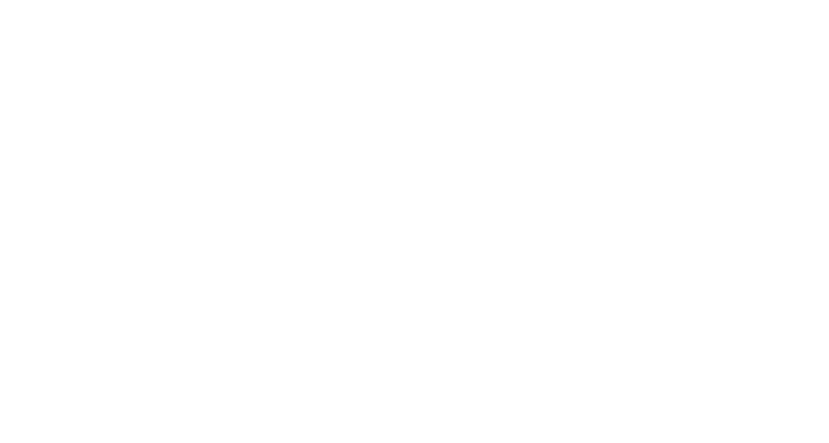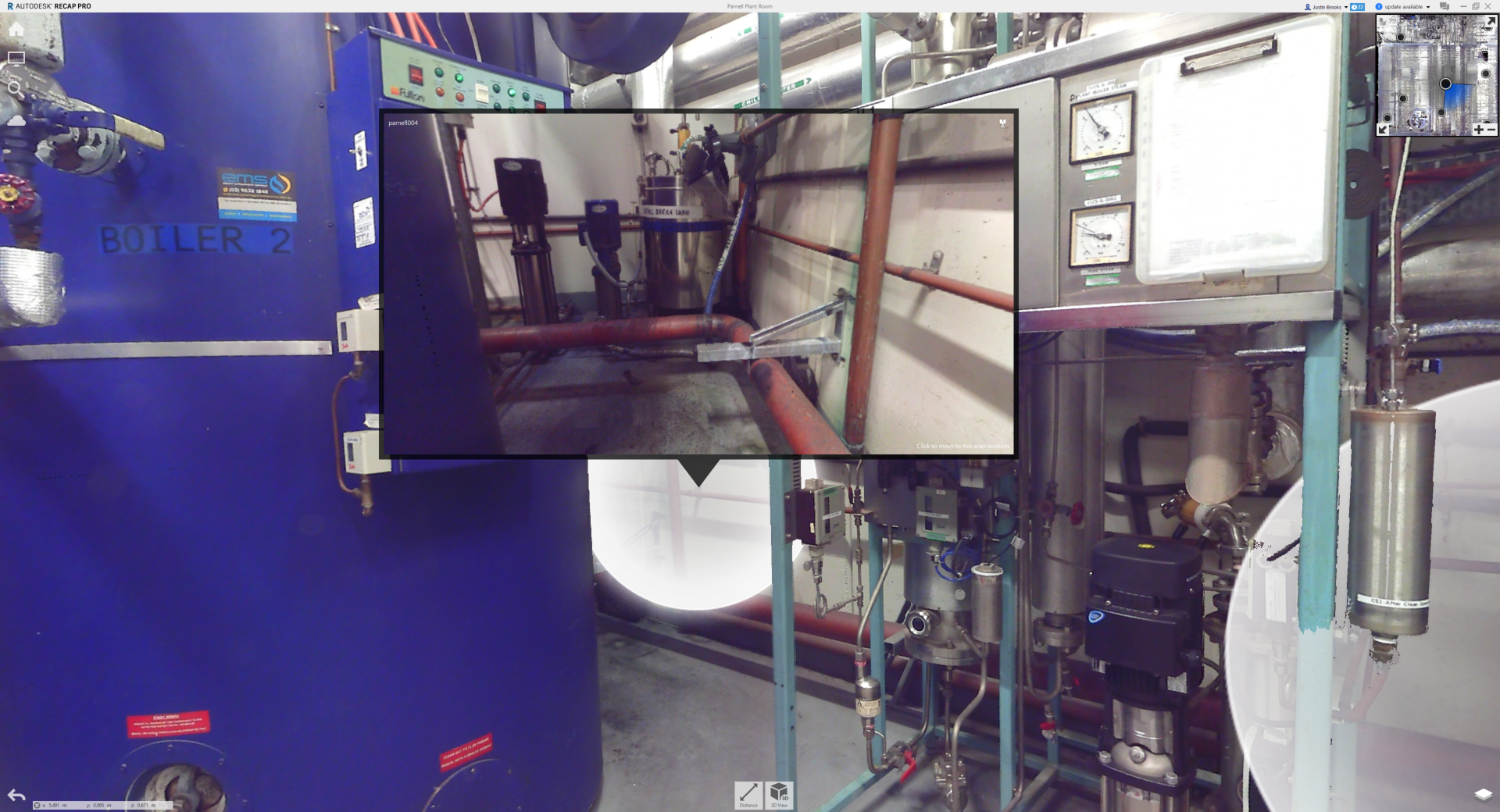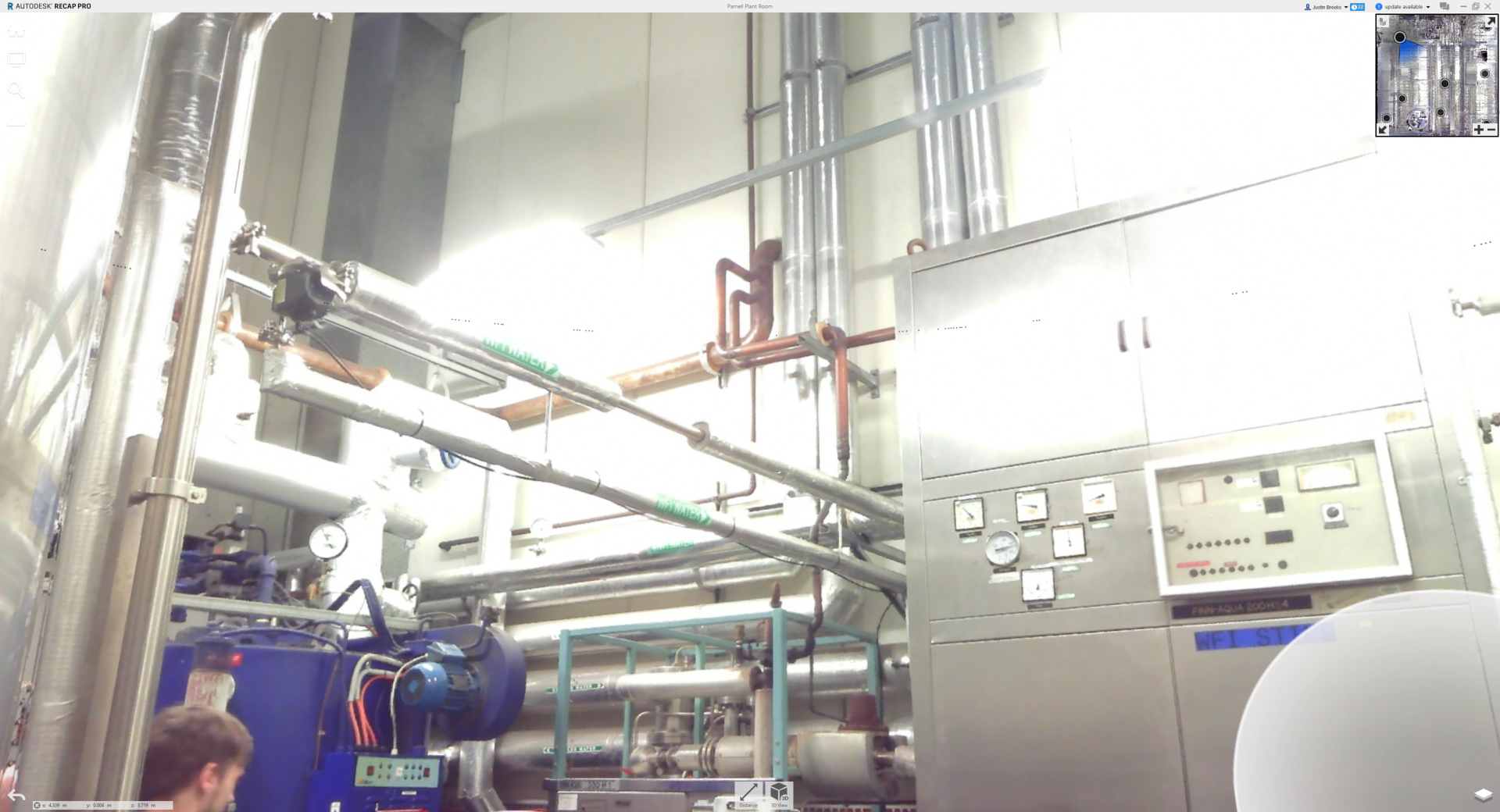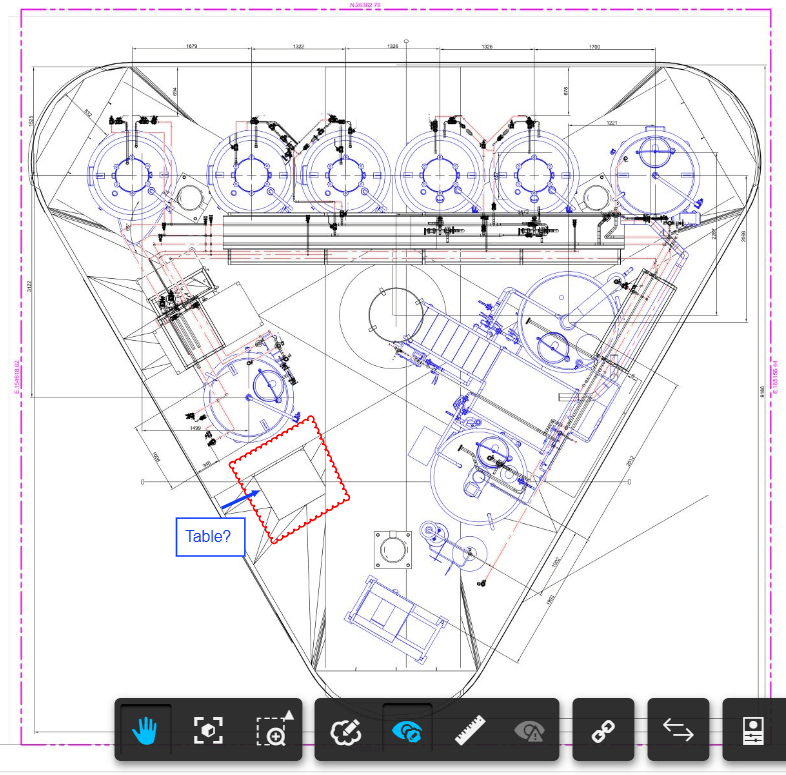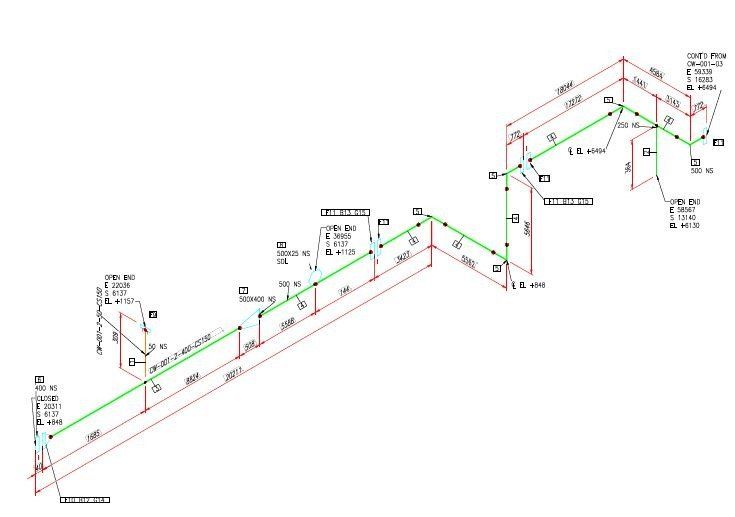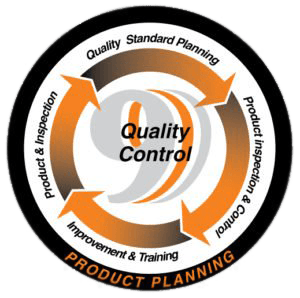DETAILED DESIGN 3D MODELLING
BIM Capactity
At Triplenine Group we have a combined experience of over 30 years in industry providing 3D modelling and drawings to our clients. We have in house capacity to provide a range of drawings from detailed fabrication drawings to entire plant facility models.
Detailed drafting and modelling is provided to our client through the use of over than 20 software design packages, each tailored to a specific use or industry.
Modelling –
All stakeholders will have access to review and comment on 3d models. Models can be viewed on pc’s as well as tablets and smart phones.
TRIPLENINE have invested heavily in developing our 3D modelling and design capabilities.
The following are some examples of software we currently use -
- AUTODESK plant 3D
- AUTODESK INVENTOR
- AUTOCAD
- NAVISWORK
- AUTODESK RECAP
Challenge
3D SCANNING
On several recent project we ha ve adopted 3D scanning for complex plant integration projects
3D scanning has proved invaluable for the project, we were able to scan the existing plant then convert these scans into files that we could load into our modelling software and create to necessary changes and additions as required. We were able to produce accurate drawings that were past onto the fabricators to allow off-site fabrication of parts and spools then install during a shutdown period. For any plant shutdown time is critical with them adopted method shutdown time were greatly reduce allowing the plant to be put back into service sooner than expected.
Value
You the customer will get value through out extensive process and fabrication experience, our passion for innovation and design.
We aim to;
- Provide pre-fabrication options and modular construction
- Reduce project timelines
- Reduce rework, therefore saving costs.
- Build with confidence.
"Value for money = Total lifetime benefit – total lifetime cost"

