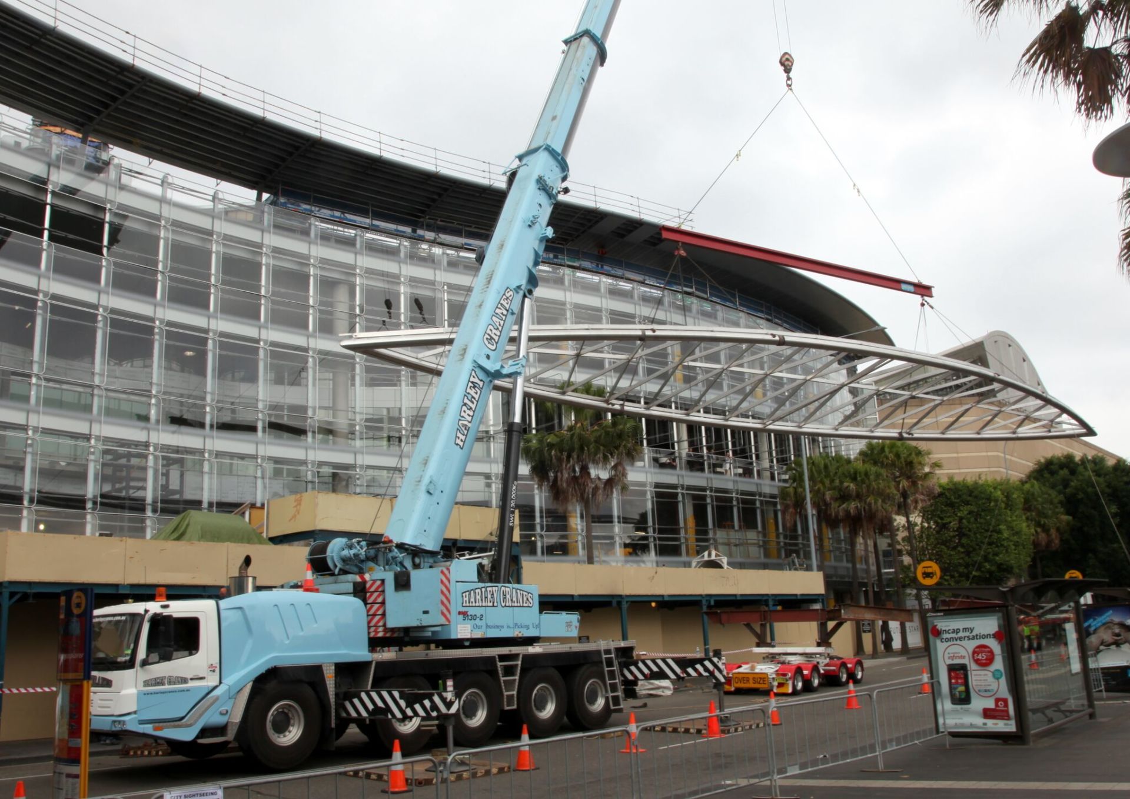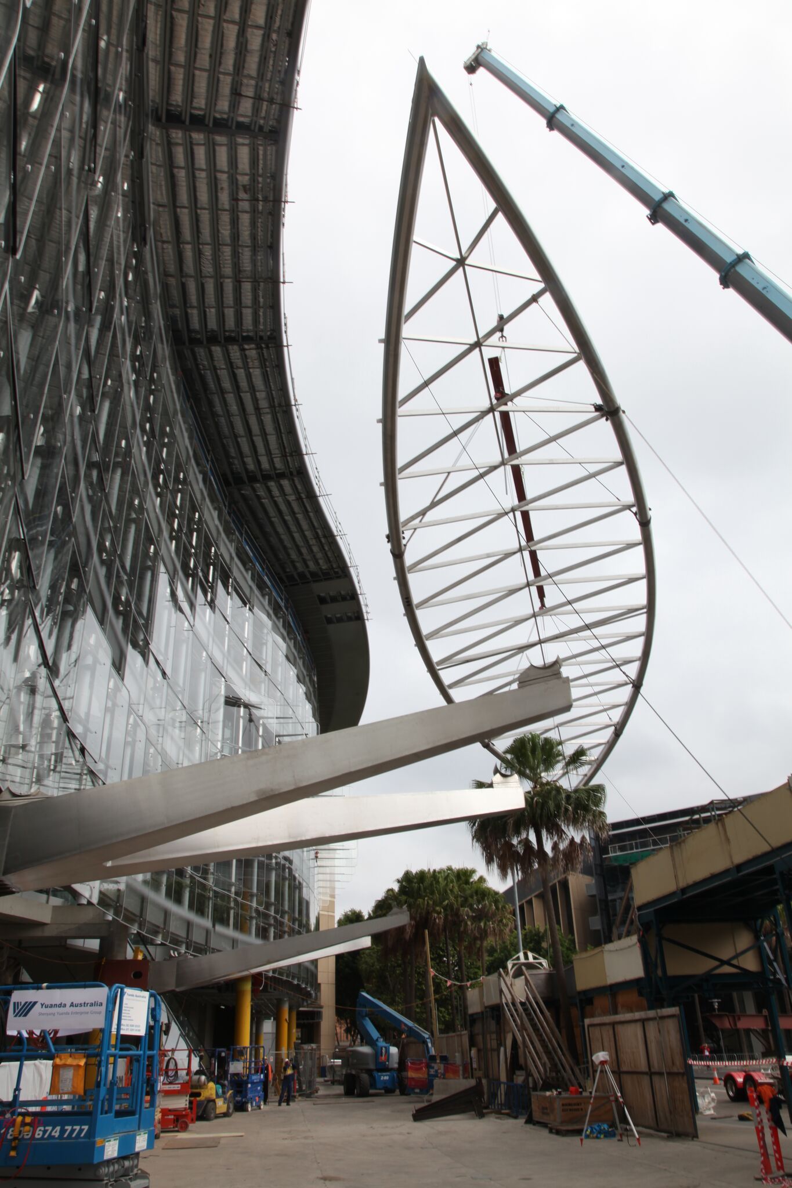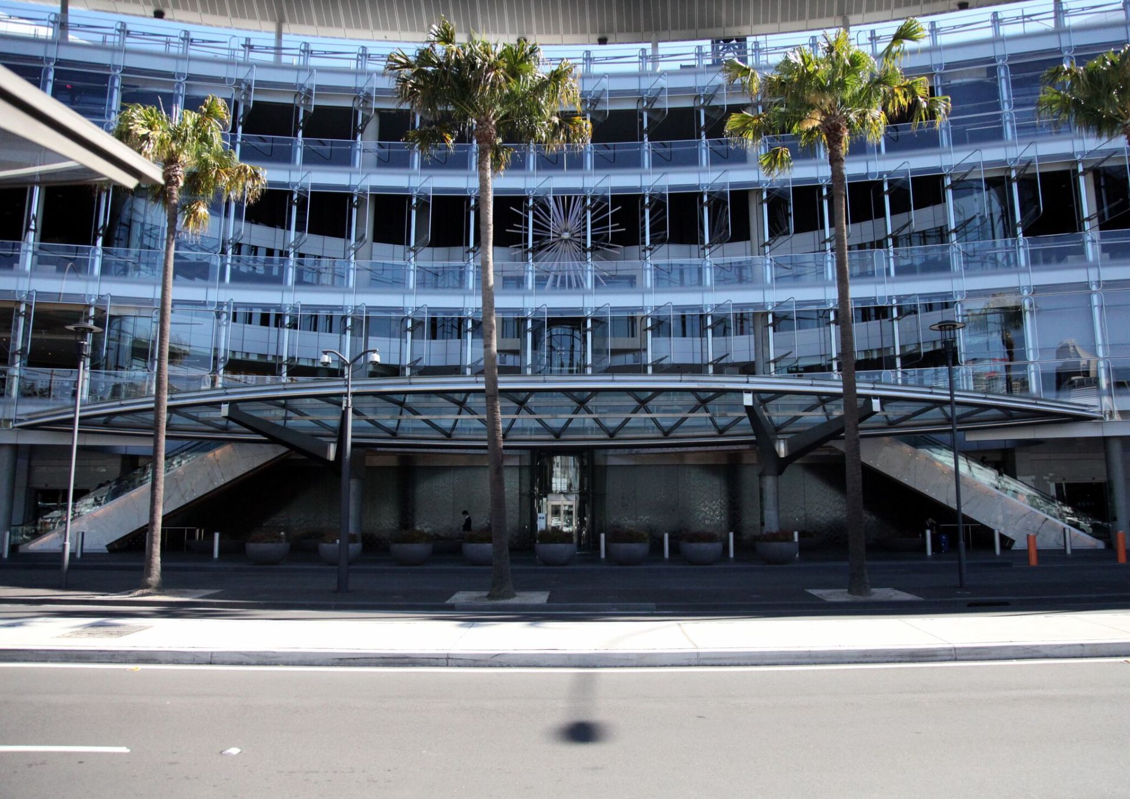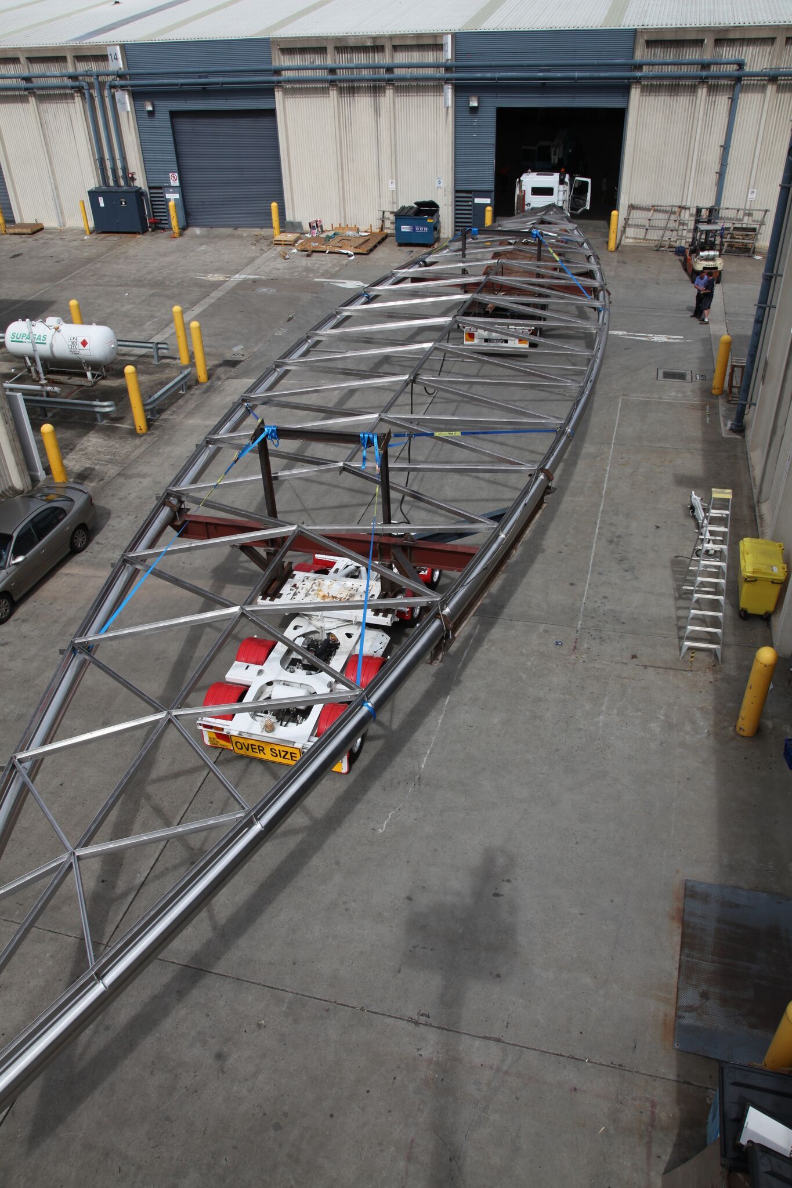ARCHITECTURAL PROJECTYUANDA – THE STAR CASINO MAIN ENTRANCE CANOPY – PYRMONT NSW
Architectural Project ,Yuanda – The Star Main Entrance Canopy – Pyrmont NSW
Project – The Star Casino – Main Enterance “Feng Shui” Canopy
Cost – $1.0 Million +
Duration – Aug 10’ to Jan 11’’
Workforce – Total at peak of project – 12 Personnel
Location: Sydney, NSW Australia
Client: Star City
ARCHITECTURAL PROJECT ,YUANDA – THE STAR MAIN ENTRANCE CANOPY – PYRMONT NSW
TRIPLENINE was contracted by Yuanda Aust. to design detail, construct and install a new Feng Shui approved canopy over the new star city casino main entrance.
The project consisted of 3 main parts:
– the main canopy – measuring 21 x 7.5 Metres and weighing in at 7.5 tonne;
– two main support fingers – each 6.5 x 4 Metres at a weight of 4 tonne each; and
– the support collars which fixed to the existing concrete building columns.
All up, 15.5 tonnes of of ‘316’ type Stainless steel was used to construct the new canopy.
The main canopy and support fingers were fabricated in our Silverwater workshop and all transported in one piece to The Star site.
TRIPLENINE contracted K&W Haulage to take care of the critical movements of each of the overwidth components, this was carried out with careful planning, precision driving and zero incidents.










